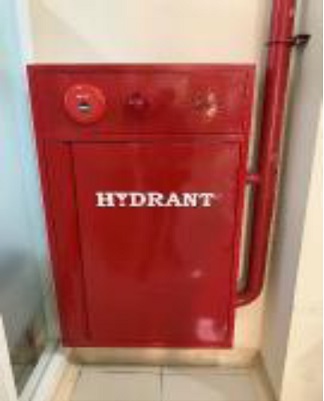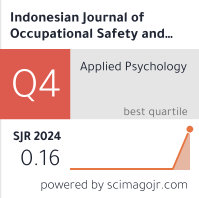Fire Protection System Evaluation in the Oncology Center Building of Hospital in Surabaya

Downloads
Introduction: The Oncology Center Building is the part of Hospital X Surabaya that focuses on developing cancer services. As a type A hospital, Hospital X is required to have a preparedness program in the facilities and infrastructure for fire protection and prevention. The purpose of this study was to evaluate the fire protection facilities and infrastructure in the Oncology Center Building of Hospital X Surabaya. Methods: This study was an observational study using a cross-sectional approach. The data analysis method used was descriptive. The primary data collection was carried out through interviews with the Hospital Occupational Safety and Health committee of Hospital X and the secondary data was in the form of profiles on Hospital X, as well as its policies, programs, guidelines, and SOPs related to fire prevention in Hospital X. Results: Active fire protection facilities and infrastructure in the form of fire detectors and fire alarms are in accordance with SNI 03-3985-2000. Meanwhile, other active fire protection facilities and infrastructure, such as fire extinguishers, hydrants, and sprinklers, are still not in accordance with the applicable policies because there are several elements that have not been fulfilled. The passive fire protection facilities and infrastructure are still not in accordance with existing policies because there are no walls, windows, and fireproof glass in the Oncology Center Building. Conclusion: The active and passive fire protection facilities and infrastructure in the Oncology Building, Hospital X still do not comply with the applicable policy because there are several elements of each fire protection facility and infrastructure that do not meet the specified standards.
Agusri, E. and Kimi, S. (2018) ‘Analisa Kebutuhan Air untuk Hydrant dan Sprinkler di Transmat Mall Palembang', Bearing: Jurnal Penelitian dan Kajian Teknik Sipil, 5(4), pp. 274–282.
Ahrens, M. and Evarts, B. (2021) Fire Loss in the United States During 2020. Massachusetts.
Badan Standar Nasional Indonesia (2000) SNI 03-3989-2000 Tata cara Perencanaan, Pemasangan dan Pengujian Sistem Deteksi dan Alarm Kebakaran untuk Pencegahan Bahaya Kebakaran Pada Bangunan Gedung. Jakarta: Badan Standar Nasional Indonesia.
Campbell, R. (2017) Structure Fires in Health Care Facilities. Batterymarch Park: National Fire Protection Association.
Djunaidi, Z., Tuah, N. A. A. and Rafifa, G. (2018) ‘Analysis of the Active and Passive Fire Protection Systems in the Government Building, Depok City, Indonesia', in International Conference of Occupational Health and Safety (ICOHS-2017). KnE Life Sciences, pp. 384–398.
Hambyah, R. F. (2016) ‘Evaluasi Pemasangan APAR dalam Sistem Tanggap Darurat Kebakaran di Gedung Dr. Soetomo Surabaya', The Indonesian Journal of Occupational Safety and Health, 5(1), pp. 41–50.
Hanan, I. M. and Talarosha, B. (2020) ‘Evaluation of Fire Protection Systems in Hotel Building (Case Study: Grand Kanaya Hotel Medan)', International Journal of Architecture and Urbanism, 04(01), pp. 1–15.
Indonesian National Board for Disaster Management (2019) Data Kebakaran Indonesia 1997-2018. Jakarta.
Kharisma, R. S. and Setiyansah, A. (2021) ‘Fire Early Warning System Using Fire Sensors, Microcontroller and SMS Gateaway', Journal of Robotics and Control, 2(3), pp. 165–169.
Ministry of Emergency Management of China (2020) 2019 Global Natural Disaster Assessment Report.
Ministry of Health of Republic Indonesia (2012) Technical Guidelines for Hospital Infrastructure for Active Fire Protection Systems. Jakarta: Kementerian Kesehatan Repubik Indonesia.
Ministry of Health of Republic Indonesia (2016) Minister of Health Regulation No. 66 of 2016 concerning Hospital Occupational Safety and Health.
Ministry of Public Work of Republic Indonesia (2008) Minister of Public Work Regulation No. 26 of 2008 concerning Technical Requirement for Fire Protection System in the Building and Environment.
Novrial and Novi, W. (2019) ‘Reliability Level Evaluation of Passive Fire Protection System in Hospital Buildings (Case Study: Grandmed Lubuk Pakam Hospital)', International Journal of Architecture and Urbanism, 3(2), pp. 218–223.
Pramono, H., Hermawan, M. and Adiputera, R. (2019) ‘Upaya Perawatan Alat Pemadam Api Jenis Portable Foam Di MT. KATOMAS', Jurnal Sains Teknologi Transportasi Maritim, 1(2), pp. 1–6.
Purnomo, H. et al. (2019) ‘Forest and Land Fires, Toxic Haze and Local Politics in Indonesia', International Forestry Review, 21(4), pp. 486–500.
Putri, R. D. (2017) ‘Perencanaan dan Analisa Sistem Sprinkler Otomatis dan Kebutuhan Air Pemadaman Fire Fighting Hotel XX', Jurnal Teknik Mesin, 6(1), pp. 6–12.
Salena, I. Y., Safriani, M. and Novrizal, N. (2019) ‘Identifikasi Sistem Proteksi Kebakaran serta Tingkat Keandalan Keselamatan Bangunan Fakultas Kesehatan Masyarakat di Universitas Teuku Umar', Jurnal Pendidikan Teknik Bangunan dan Sipil, 5(2), pp. 50–58.
Saputra, W. D., Kridawati, A. and Wulandari, P. (2019) ‘Studi Analisis Manajemen dan Sistem Proteksi Kebakaran di Rumah Sakit X Jakarta Timur', JUKMAS: Jurnal Kesehatan Masyarakat, 3(1), pp. 52–59.
Setiawan, A. (2019) ‘Klasifikasi Alat Pemadam Kebakaran Ringan (APAR) sebagai Proteksi Awal Kebakaran pada Ruangan Perguruan Tinggi Menggunakan Metode Naive Bayes', Simetris: Jurnal Teknik Mesin, Elektro dan Ilmu Komputer, 10(2), pp. 513–518.
Sholeh, M. A., Suroto and Wahyuni, I. (2021) ‘Analisis Sistem Proteksi Kebakaran Aktif pada Rumah Sakit Gigi dan Mulut X di Kota Bandung', Jurnal Kesehatan Masyarakat (e-Journal), 9(1), pp. 51–57.
The President of Republic Indonesia (2021) Government Regulation No. 47 of 2021 concerning Hospital Administration.
Wicaksono, H. P. (2020) ‘Implementation of Installation and Maintenance Portable Fire Extinguisher in Circuit Breaker Manufacture', The Indonesian Journal of Occupational Safety and Health, 9(1), pp. 30–38.
Copyright (c) 2022 The Indonesian Journal Of Occupational Safety and Health

This work is licensed under a Creative Commons Attribution-NonCommercial-ShareAlike 4.0 International License.

In order to be accepted and published by The Indonesian Journal of Occupational Safety and Health, Author(s) who submit an article should complete all the review process. The copyright of received articles assigned to the The Indonesian Journal of Occupational Safety and Health and Department of Safety and Health, Universitas Airlangga as publishers of the journal. The intended copyright includes the rights to publish articles in various forms (including reprints).
The Editorial Team of The Indonesian Journal Of Occupational Safety and Health and Department of Safety and Health strive to ensure that no errors occur in the articles that have been published, both data errors and statements in the article.
Users of this website will be licensed to use materials from this website following the Creative Commons Attribution-NonCommercial-ShareAlike 4.0 International License. No fees charged. Please use the materials accordingly.
------------------------------------------------------------------------------------------------------------------------------------------------------------------------------------------
Attribution ” You must give appropriate credit, provide a link to the license, and indicate if changes were made. You may do so in any reasonable manner, but not in any way that suggests the licensor endorses you or your use.
NonCommercial ” You may not use the material for commercial purposes.
ShareAlike ” If you remix, transform, or build upon the material, you must distribute your contributions under the same license as the original.







 How to Submit Articles in OJS
How to Submit Articles in OJS

























