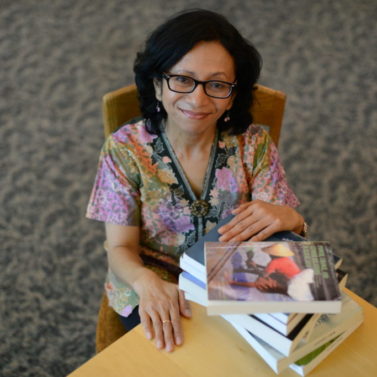Budaya masyarakat dalam membangun rumah vernakular di Pesisir Pantai
Downloads
Indonesia is a country with various cultural heritages, amongst of them is the way people construct their house. Understanding culture of society in buliding house will enable people to maintain tradition and distinctness of each region. The purpose of this research is to describe the way people build houses typical to west coast area in Sumatra. Method uses in this research include (1) preparatory team, (2) assessment reference of vernacular house, (3) preliminary survey, (4) field observation, (5) interview, (6) measurement: to be proceed manually by the use of a measuring manual; conducted towards an architecture object, (7) micro study documentation. The data analysis covered six activities: (1) documenting the results of open-ended interviews; (2) portrayal of the measurement results; (3) aspect analysis: scatter pattern, building pattern, details of architecture, materials and structural proportions; (4) findings of unique elements building; (5) comparation to concept of new vernacular architecture; (6) finding the potential for vernacular architecture parts of the coastal part of Indonesia. Finally a new vernacular model house architecture can be obtained as a dynamic model used by people in building their houses.
Amanati R (2010) Identifikasi tampilan visual arsitektur rumah tinggal vernakular di Bonjol Sumatera Barat. Jurnal Sains dan Teknologi 9(1):19-25.
Budihardjo E (1997) Arsitektur pembangunan dan konservasi. Jakarta: Penerbit Djambatan.
Ching FDK (1984) Arsitektur: bentuk ruang & susunannya. Jakarta: Penerbit Erlangga.
Defiana A (2002); "Rumah Panggung” and it's thermal response to local climate (case study of Rumah Panggung Nias Utara); Proceeding Internasional Simposium; Buildng Research and the Sustainability of the Built Environment in the Tropics, Jakarta.
Nuryanto & Machpudin I (2008) Kajian pola kampung dan rumah tinggal, Warga Kasepuhan Kesatuan Adat Banten Kidul di Sukabumi Selatan, Jawa Barat. Bandung: Universitas Pendidikan Indonesia.
Purwanto L & Gayatri CS (2007) Arsitektur vernakular Nabire dan kondisi Nabire pasca gempa. Jurnal Dimensi Teknik Arsitektur 35(1):13-22.
Richardson V (2001) New vernakular architecture. London: Laurence King Publishing.
Wardhani AG & Moerdiartianto (2002) Kampung Melayu Semarang: the development of vernakular architecture on the vision of urban management. Second International Seminar on Vernakular Settlement, Departement of Architecture, Faculty of Engineering University of Indonesia, Jakarta.
Copyright of this journal is possession of Editorial Board and Journal Manager, by the knowledge of the author, while the moral right of the publication belongs to the author.
The formal legal aspect of journal publication accessibility refers to Creative Commons Attribution-NonCommercial-ShareAlike (CC BY-NC-SA), implies that publication can be used for non-commercial purposes in its original form (cannot be modified).
Every publication (printed/electronic) are open access for educational purposes, research, and library. Other than the aims mentioned above, the editorial board is not responsible for copyright violation.
















